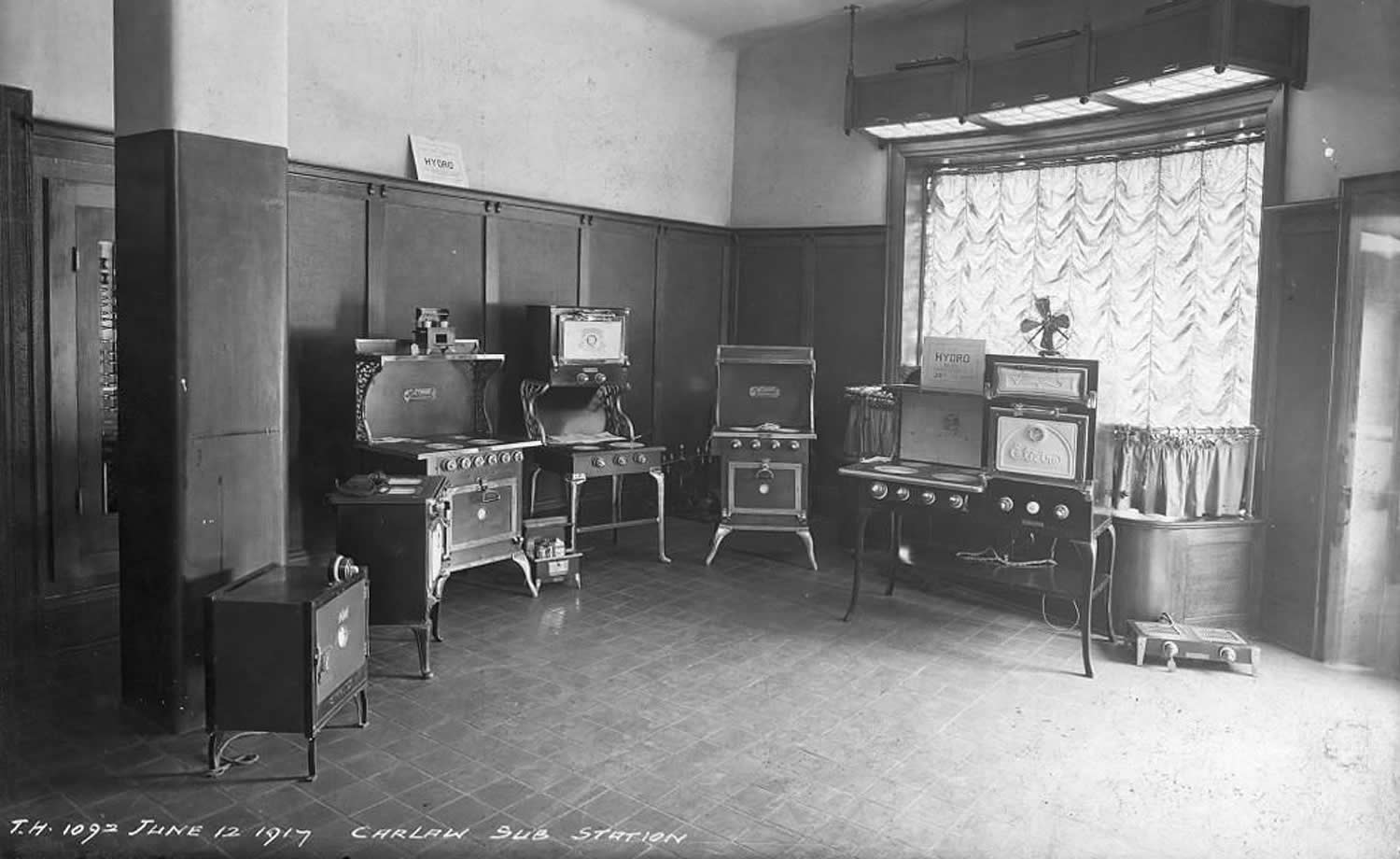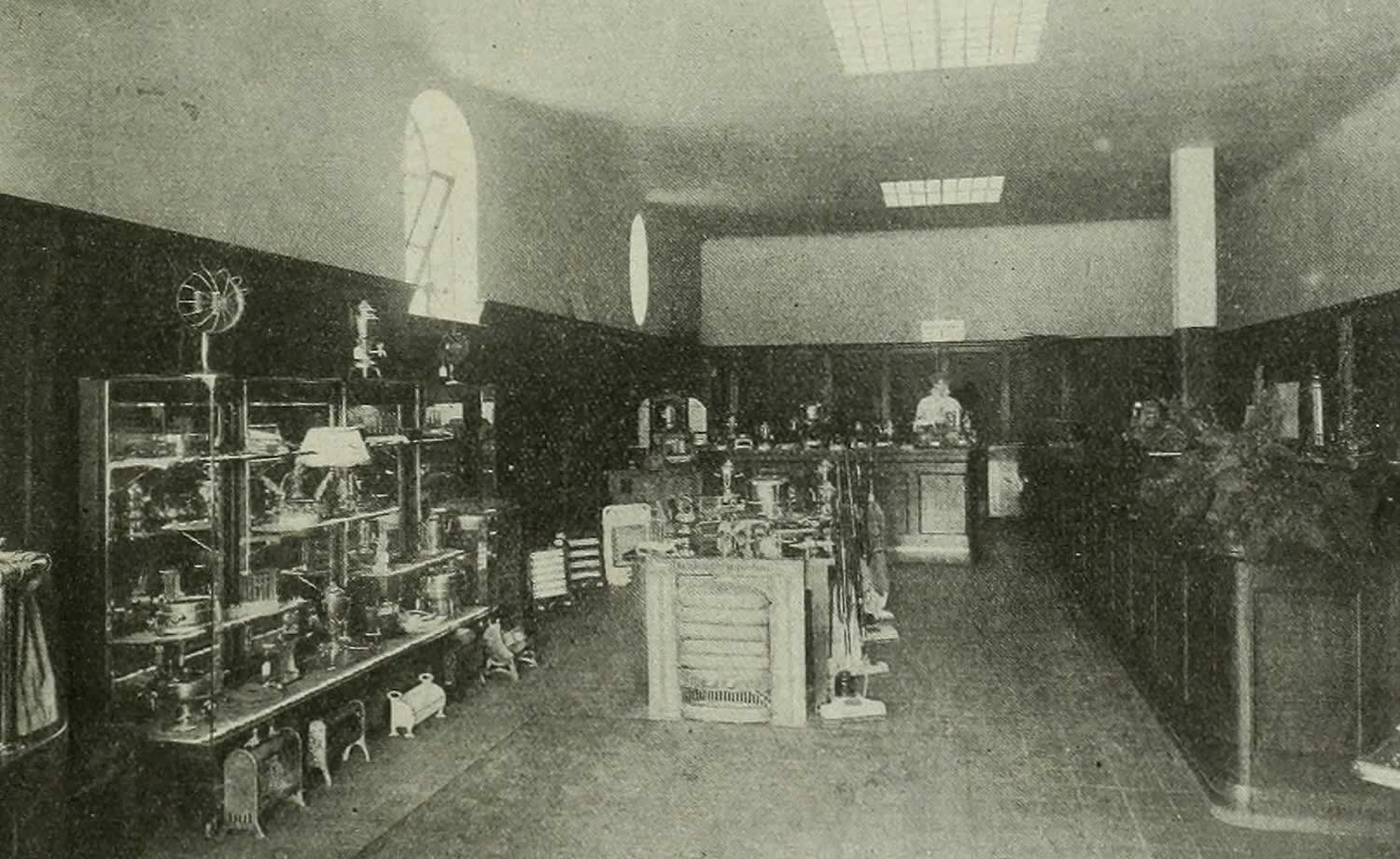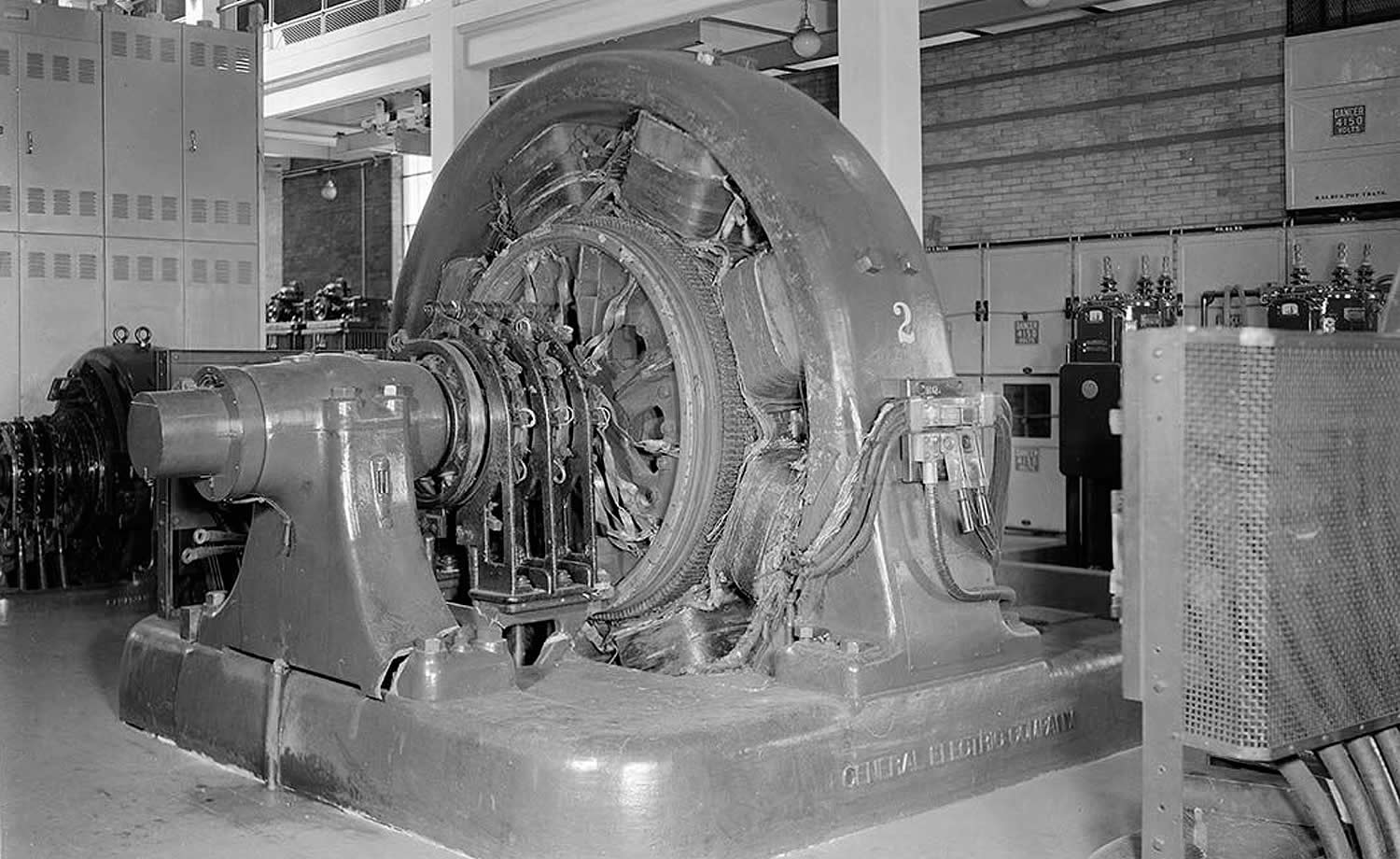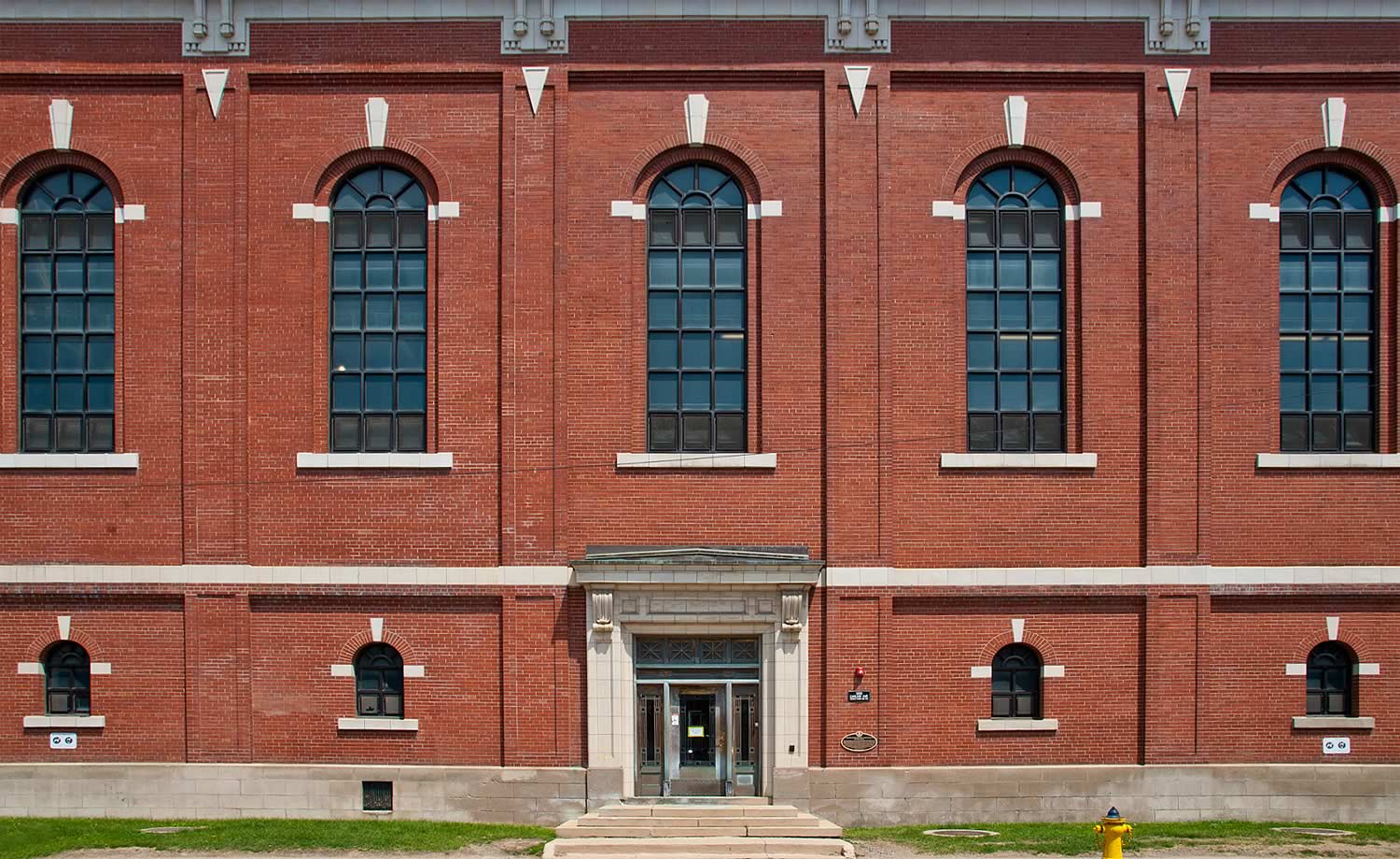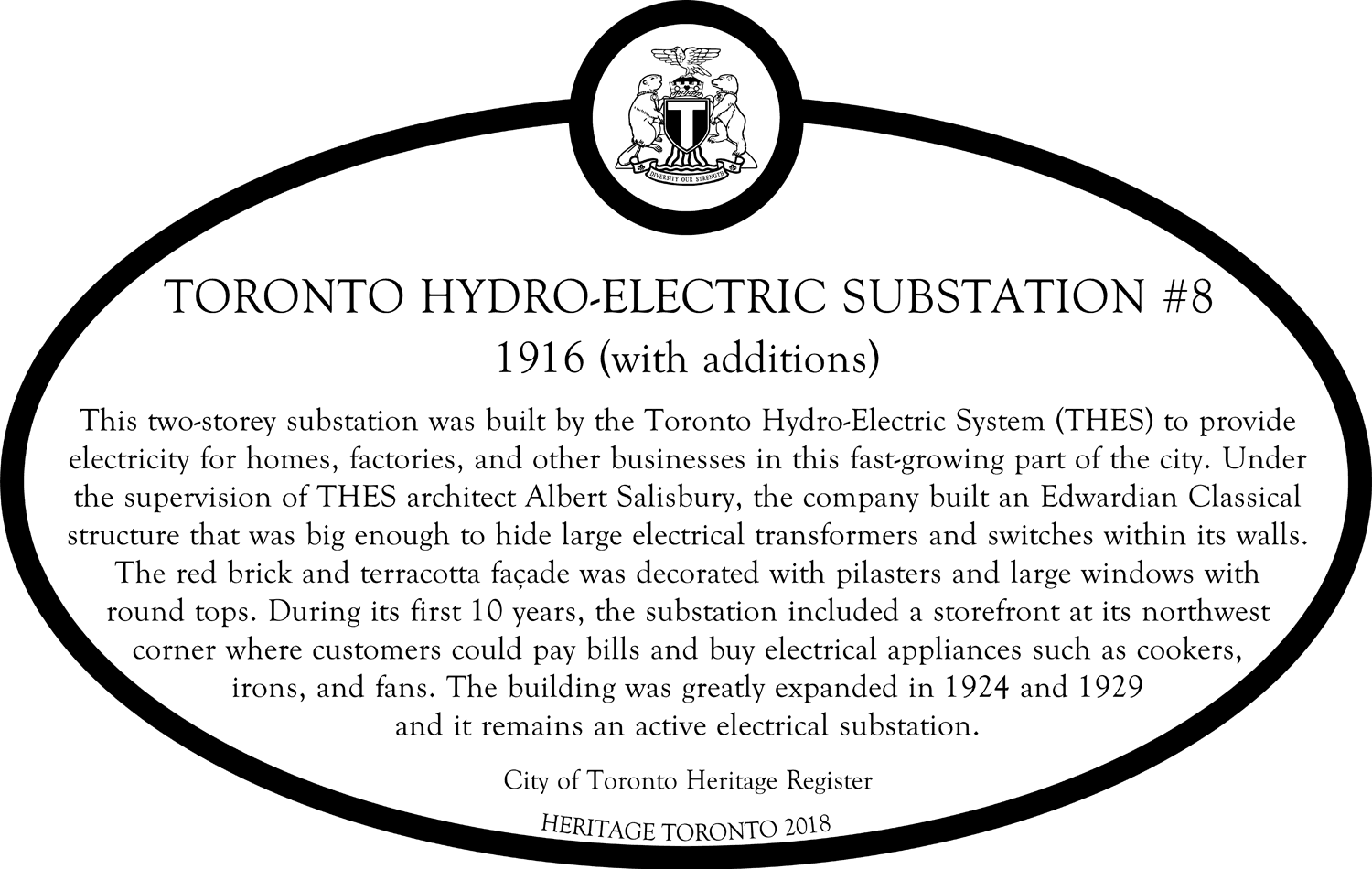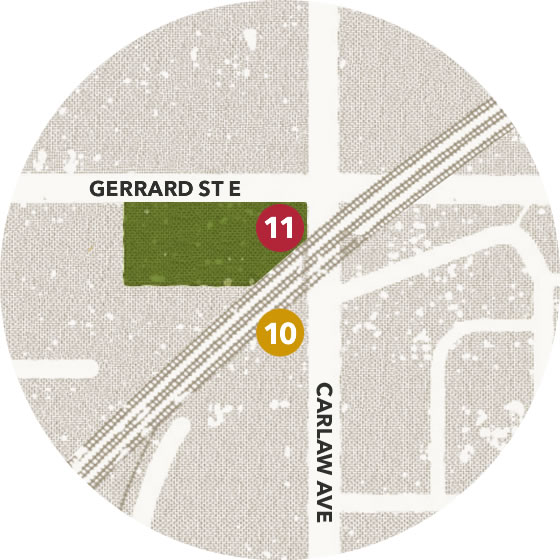The local power house.
The Toronto Hydro Building distributed clean, renewable Niagara Falls electricity to homes and factories in the Dundas and Carlaw area.


The Toronto Hydro Building distributed clean, renewable Niagara Falls electricity to homes and factories in the Dundas and Carlaw area.
Toronto Hydro Building
Location:
369 Carlaw Ave.
Year:
1916
Architect:
Albert Salisbury
Made:
Household electricity
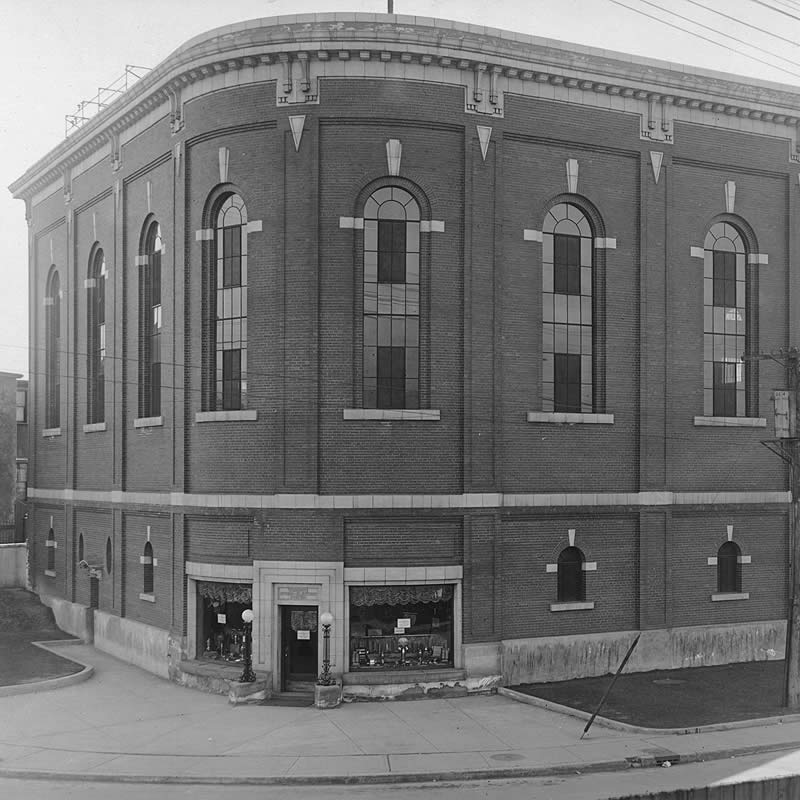
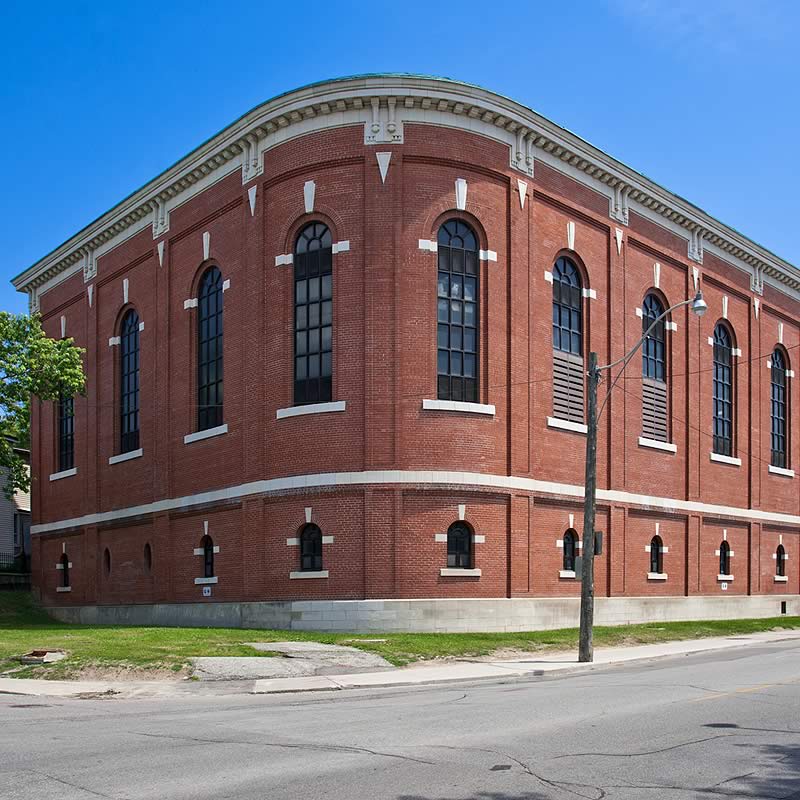
Left: The Carlaw substation,
February 3, 1919.
City of Toronto Archives
Right: The Carlaw substation, June 2018.
Image by Herman Custodio
This new source of energy replaced or supplemented power generated by burning coal.
The Edwardian Classical-style substation had to be big enough to hide large electrical transformers and switches within its walls.

It was one of many infrastructure improvements built in response to the area’s industrial growth.
The city also created new sewers, schools, fire and police stations, and a water treatment plant at Ashbridges Bay south of here. Underpasses were built to reduce the number of railroad crossings and ease traffic.
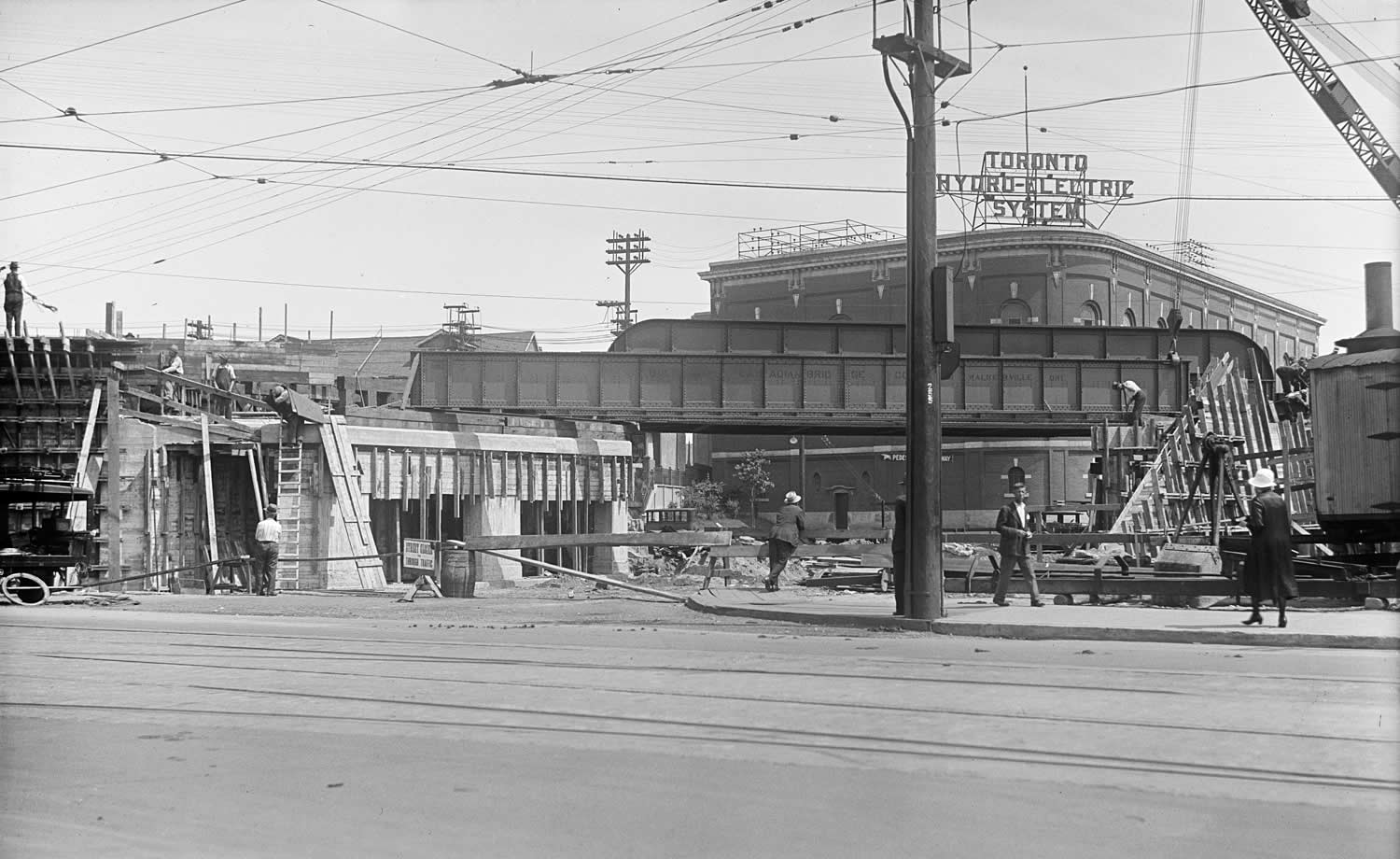
Carlaw from Gerrard St. E.,
Toronto, July 7, 1931.
City of Toronto Archives
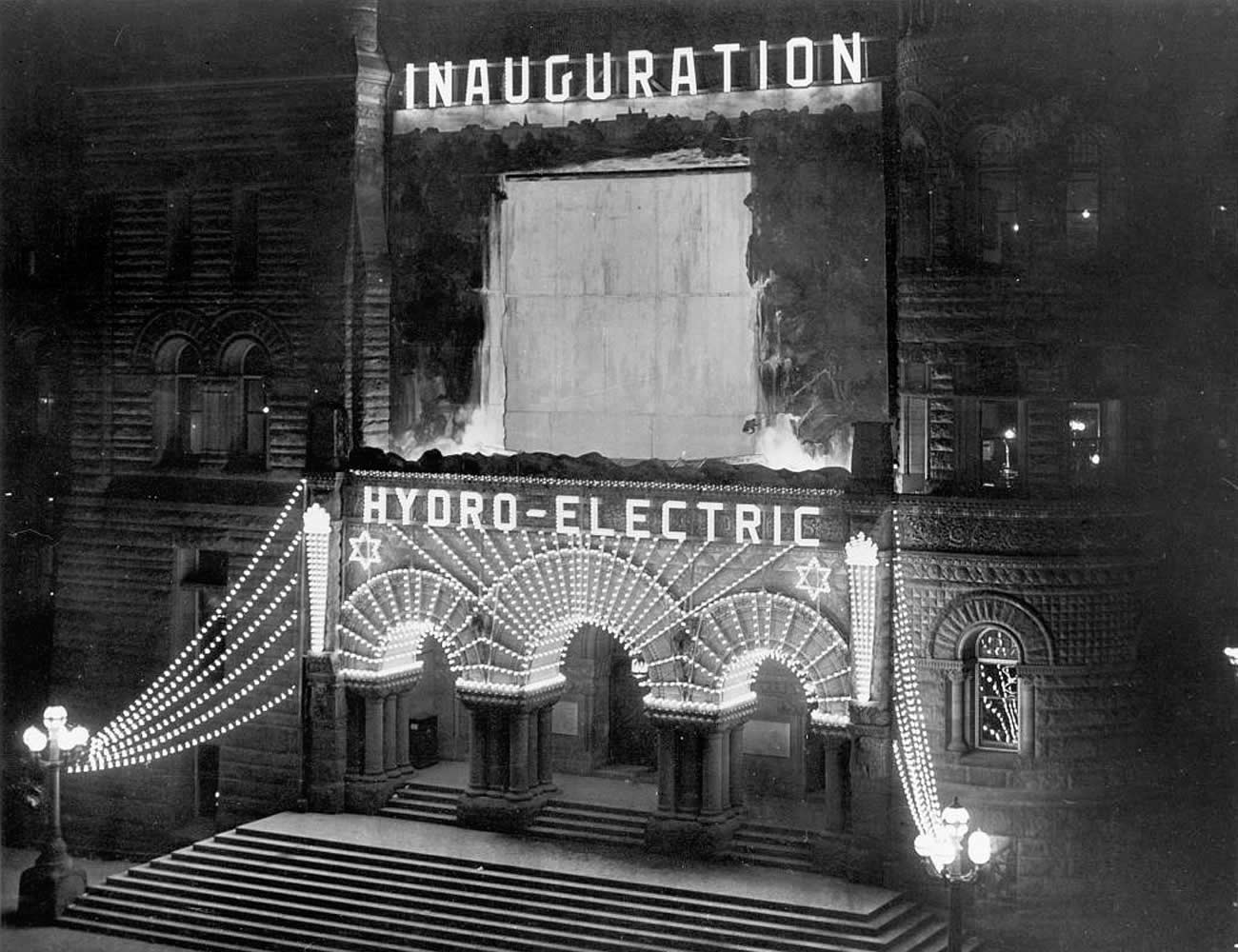
Old City Hall decorated with a Niagara
Falls display for the inauguration of
Toronto Hydro, May 2, 1911
City of Toronto Archives
Inaugurated May 2, 1911, Toronto Hydro (formerly the Toronto Hydro-Electric System) is today one of the largest municipally-owned utilities in Canada.
Old City Hall decorated with a Niagara
Falls display for the inauguration of
Toronto Hydro, May 2, 1911
City of Toronto Archives
During its first 10 years, the Carlaw substation had a storefront at its northwest corner.
Customers could pay bills and buy electrical appliances such as cookers, irons, and fans. The arrival of these products triggered a domestic revolution comparable to the one brought on by the rise of connected home appliances today.
The building was greatly expanded in 1924 and 1929 and remains active.
Today, roughly a quarter of Ontario’s power comes from dams and other hydroelectric infrastructure.
Although nuclear power plants now provide most of the province’s power, Ontarians still refer to their electricity as “hydro.”

Check
it out ...
Read the plaque
The plaque is located in front of the building.
TORONTO HYDRO-ELECTRIC SUBSTATION #8
1916 (with additions)
This two-storey substation was built by the Toronto Hydro-Electric System (THES) to provide electricity for homes, factories, and other businesses in this fast-growing part of the city. Under the supervision of THES architect Albert Salisbury, the company built an Edwardian Classical structure that was big enough to hide large electrical transformers and switches within its walls. The red brick and terracotta façade was decorated with pilasters and large windows with round tops. During its first 10 years, the substation included a storefront at its northwest corner where customers could pay bills and buy electrical appliances such as cookers, irons, and fans. The building was greatly expanded in 1924 and 1929 and it remains an active electrical substation.
Two Gerrard Streets?
Notice how the facade of the Carlaw substation elegantly follows the curve of the intersection. When the railway overpass was built in 1931, it corrected an awkward kink in Gerrard St., leaving this part of the street orphaned. The quirk still confuses delivery drivers.
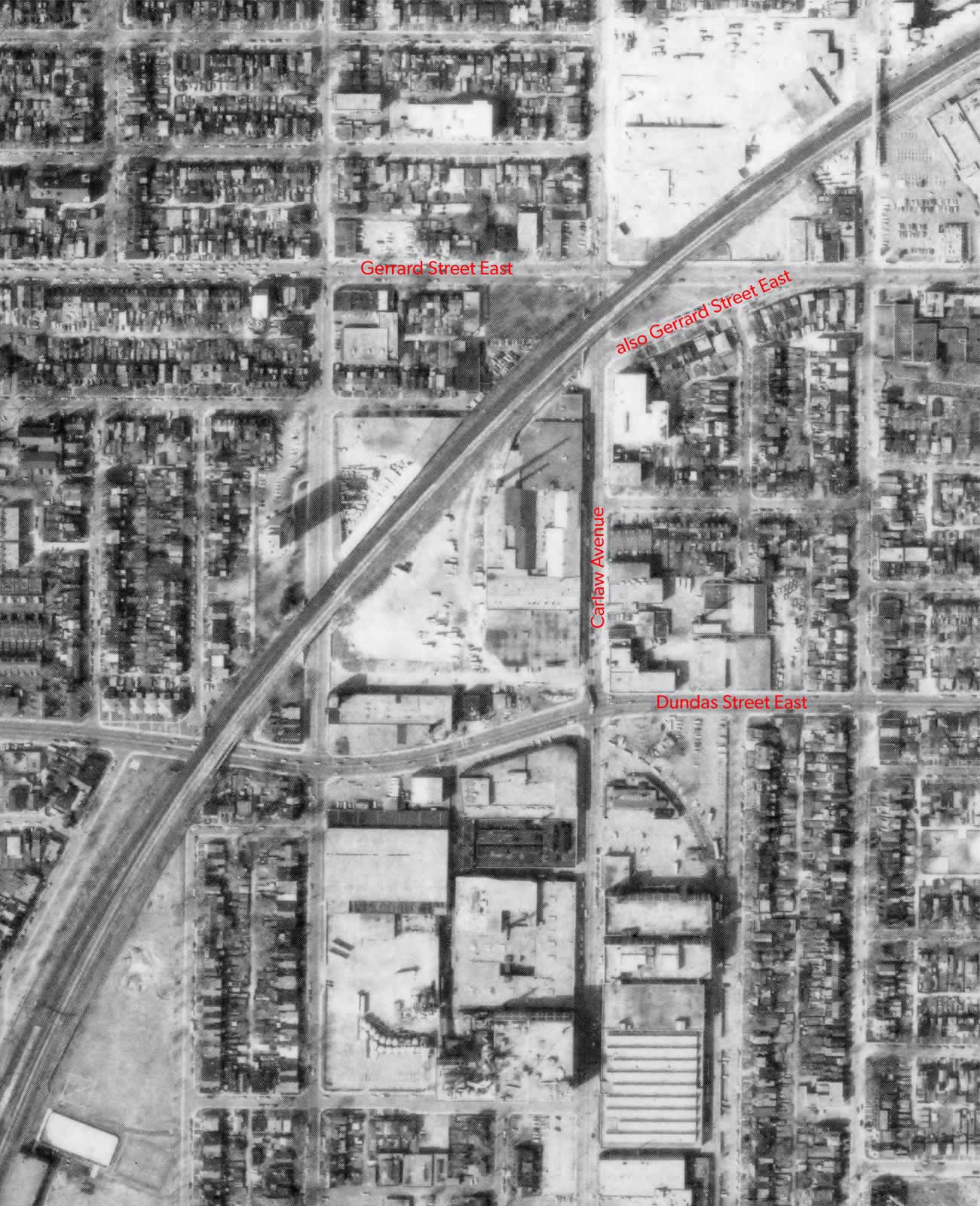
Aerial photograph, 1992.
City of Toronto Archives
Read the plaque
The plaque is located in front of the building.
TORONTO HYDRO-ELECTRIC SUBSTATION #8
1916 (with additions)
This two-storey substation was built by the Toronto Hydro-Electric System (THES) to provide electricity for homes, factories, and other businesses in this fast-growing part of the city. Under the supervision of THES architect Albert Salisbury, the company built an Edwardian Classical structure that was big enough to hide large electrical transformers and switches within its walls. The red brick and terracotta façade was decorated with pilasters and large windows with round tops. During its first 10 years, the substation included a storefront at its northwest corner where customers could pay bills and buy electrical appliances such as cookers, irons, and fans. The building was greatly expanded in 1924 and 1929 and it remains an active electrical substation.

Ready to hit the next stop?
Continue north on Carlaw Ave. Our last stop is in the park just after the underpass, located on the southwest corner of Carlaw Ave. and Gerrard St.
Full steam
ahead!







